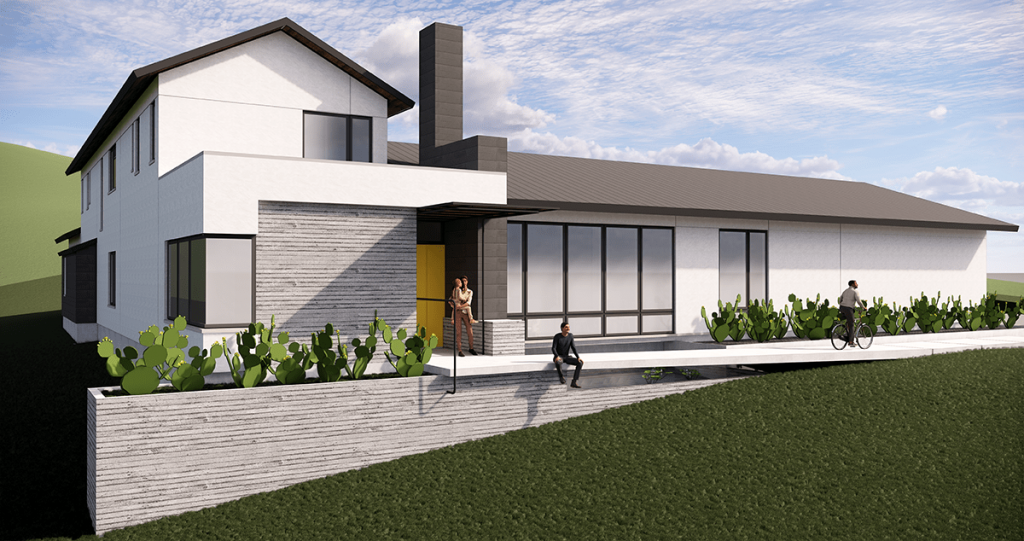Today I am going to focus on a singular moment that occurs in the entry sequence, a moment I call “The Front Door Experience”. No, it wasn’t the name of my 4th Grade rock band, but it could have been (and no, there will not be a post with a similar name regarding the back door). Since I have a handful of residential projects in the early stages of the design process that I would start talking about some of them. This particular one is in San Antonio, Texas on a beautiful piece of land with acreage, and the clients are a young couple with a growing family.
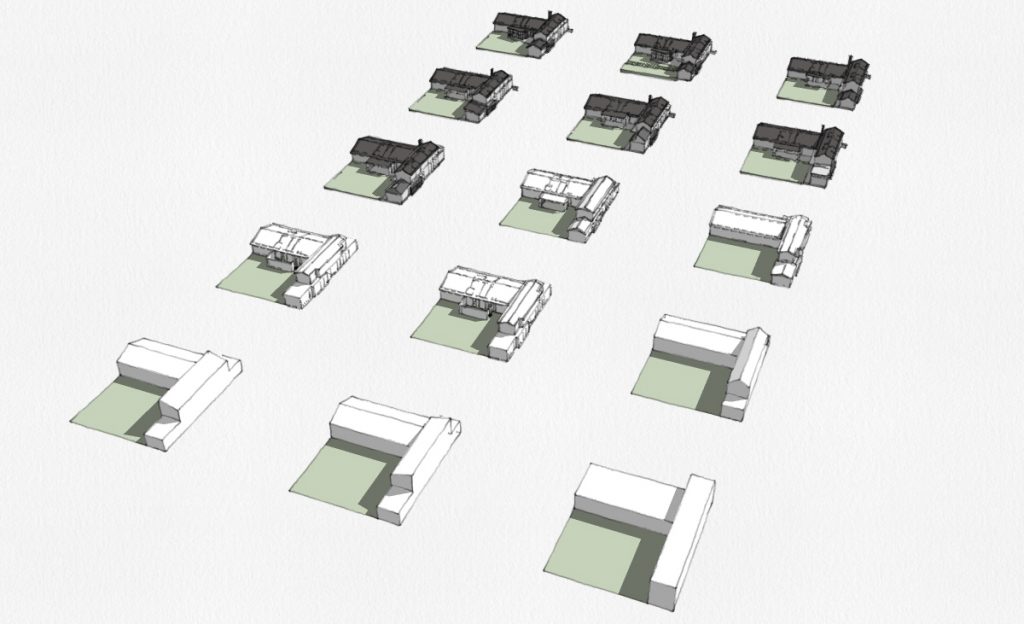
The diagram up above was a series of massing studies we went through to explore the shape of the building, the placement of the masses, form of the roof – everything that would generally give shape to the project. We do not study window and door placement at this point even though we have a really good idea of where they will be located. One of the things that this current pandemic has done to us (or maybe for us) is that we are now pretty good at working remotely and presenting information and processes over a teleconferencing call rather than in person. The matrix of shapes up above isn’t something that we would normally spend much time on with the client – it’s more of an internal process for us – but we decided to walk the clients through this process so they could better understand that there are a lot more moves than they might normally assume.
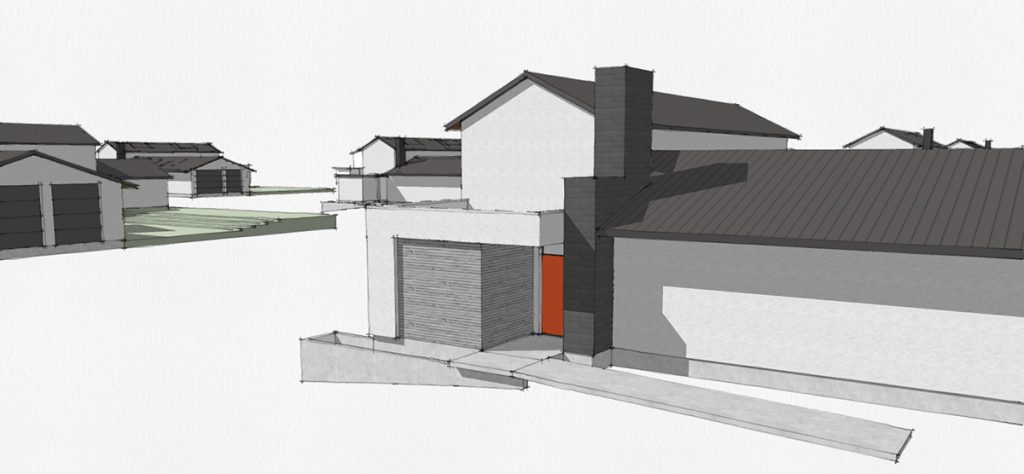
This is a closer look at the detail that is in each of these massing models and while this post isn’t focused on the design development process (I should write one of those posts eventually), I did want to show this particular image since it focuses in on one of our high-touch captured moments – specifically the arrival procession towards the front door.
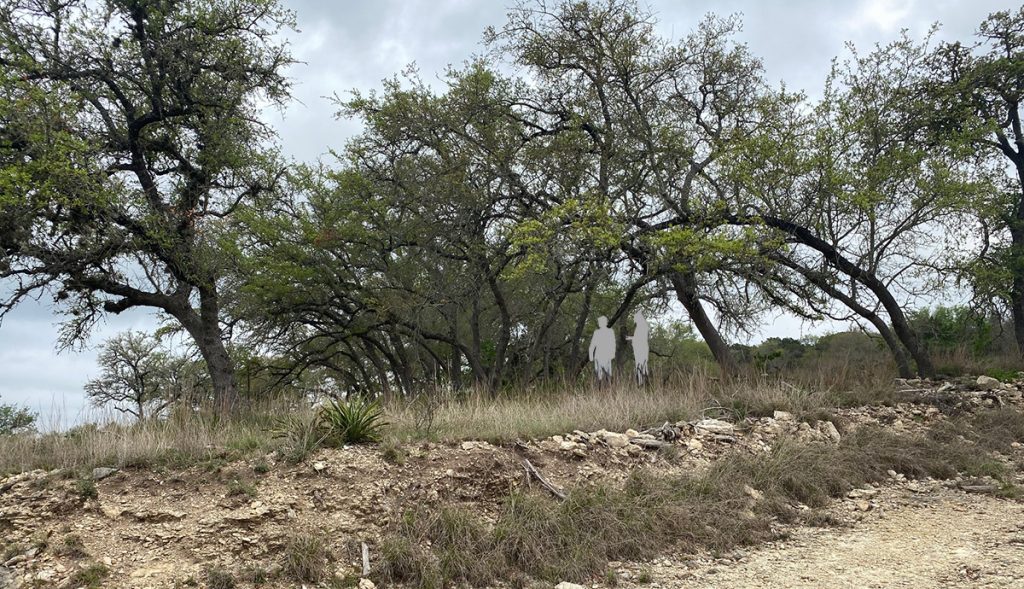
This isn’t exactly where the front door will be but it’s reasonably close. There is a lot of terrain and topography to this site and we are looking to achieve what is called a “balanced site” – whatever we “cut”, we use as the “fill” in other locations. We initially explored a series of internal steps within the house but the client, especially with young children, wasn’t too excited about that direction. As a result, our front door is cresting out of the land in a fairly dramatic way and it was pretty clear that this should be something that we focus on in the design.
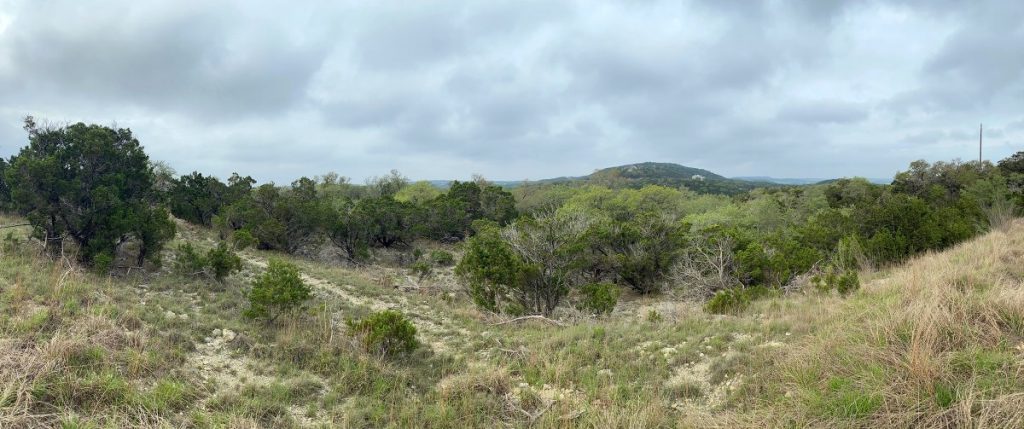
Look at this view – pretty incredible! This is at the top of the parcel of land and the lots are large enough that this view will be preserved.
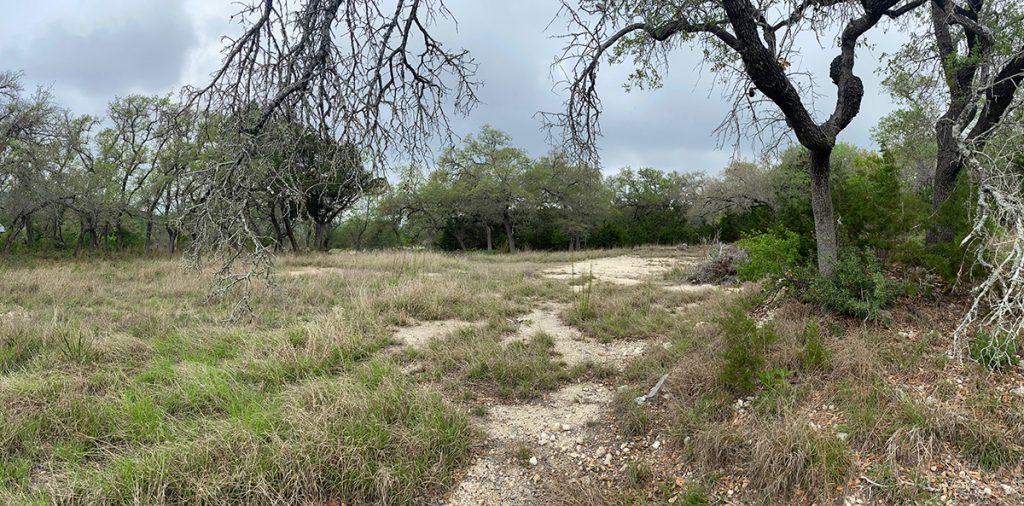
One of the things that I take particular pride in executing well is scale and proportion. If you look at the image above, I’ve thrown some scale figures in place and I feel confident that you did not realize that the size of the house – at least vertically – is as large as we have it designed. The single-story portion that is the bit to the right has a 12-foot plate line and the windows facing the front of the house are 10′ tall.
